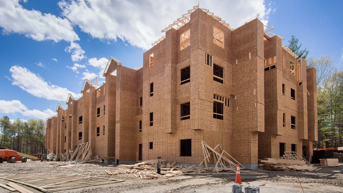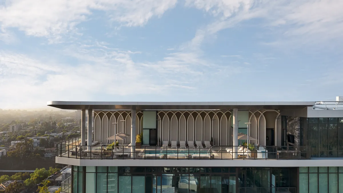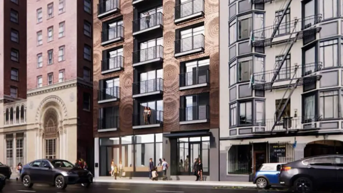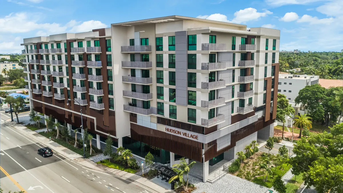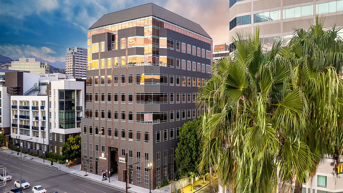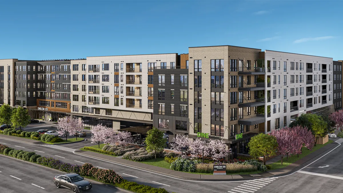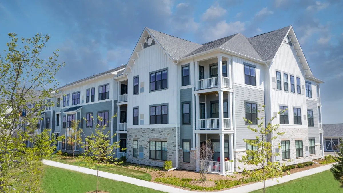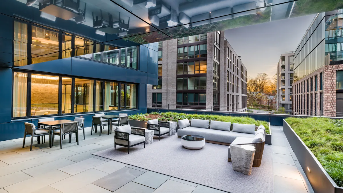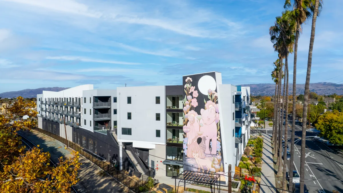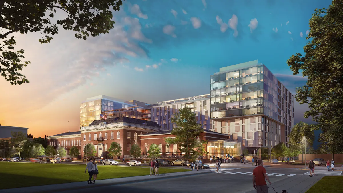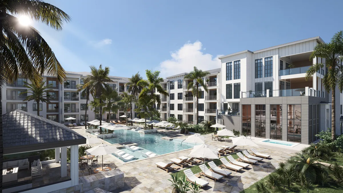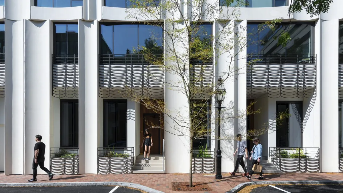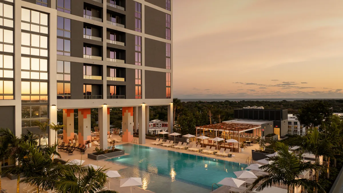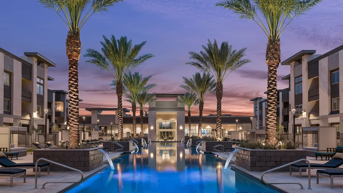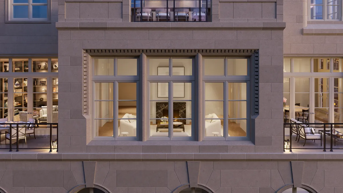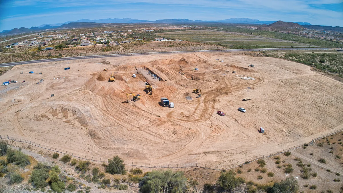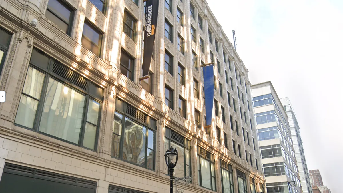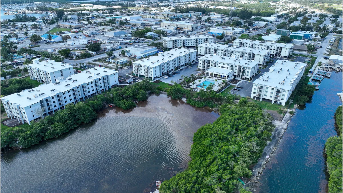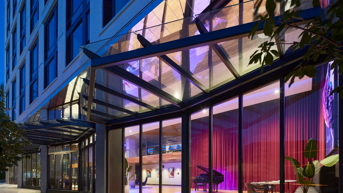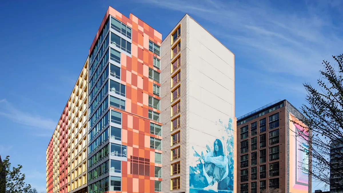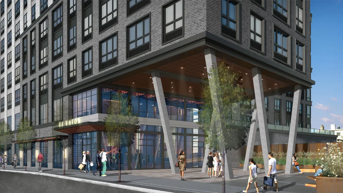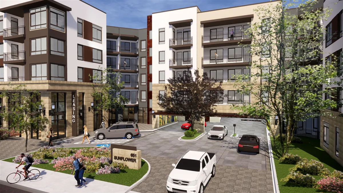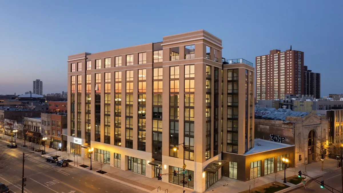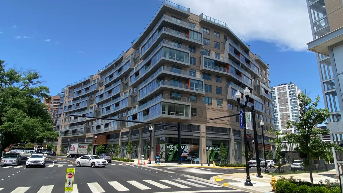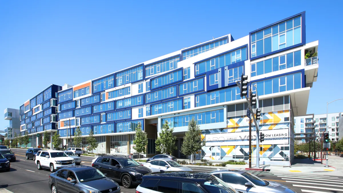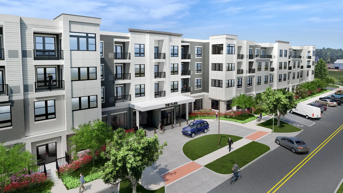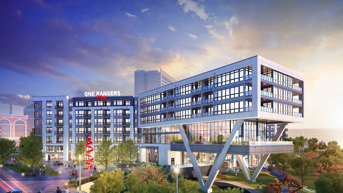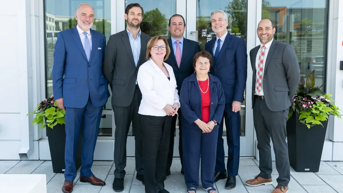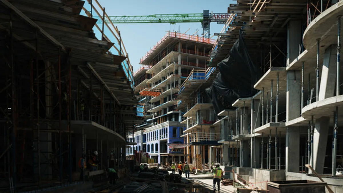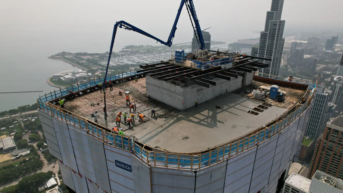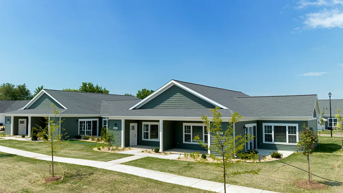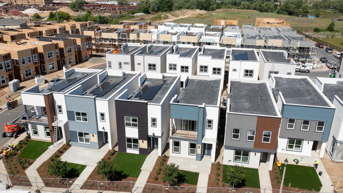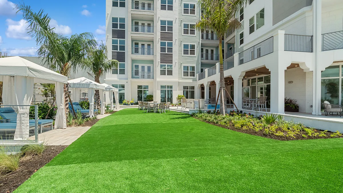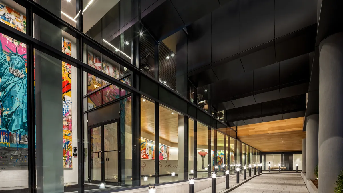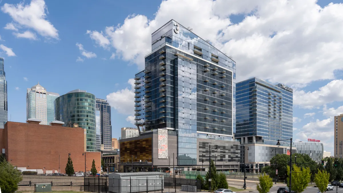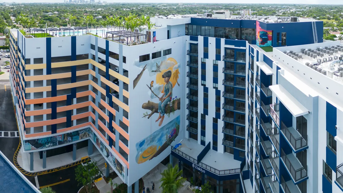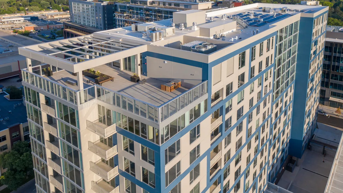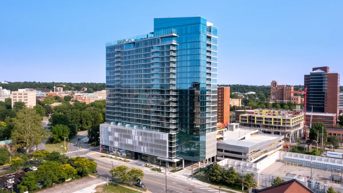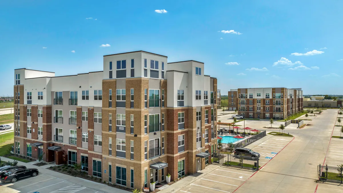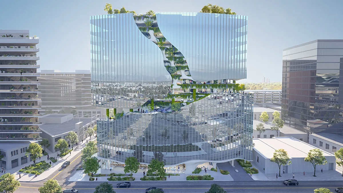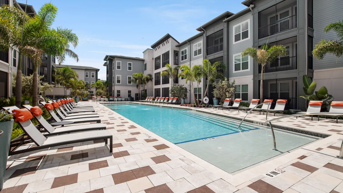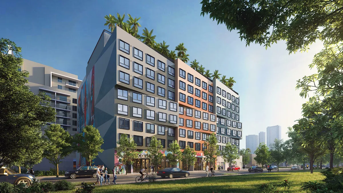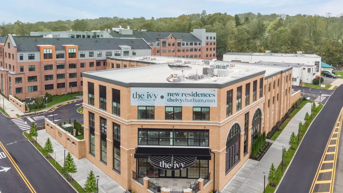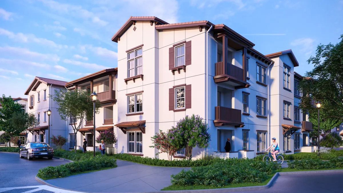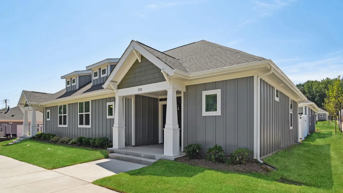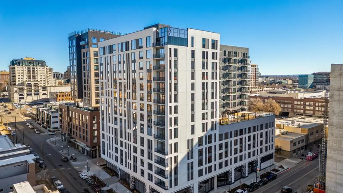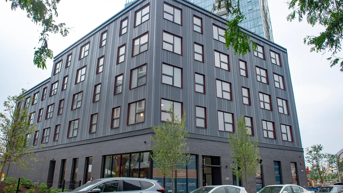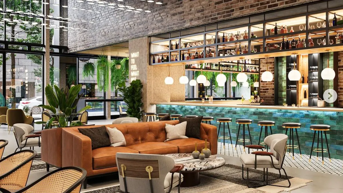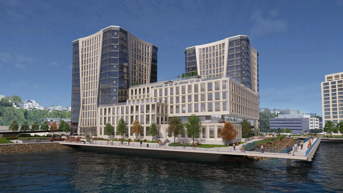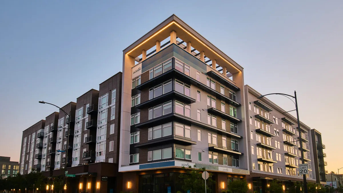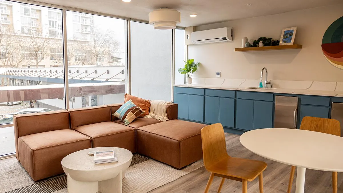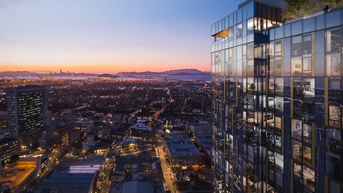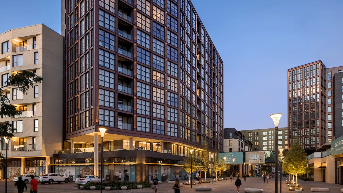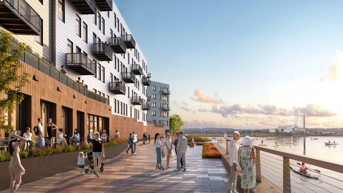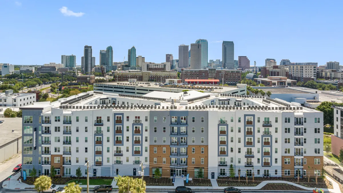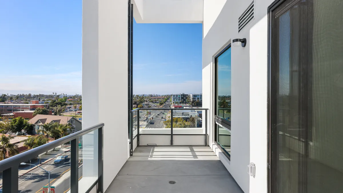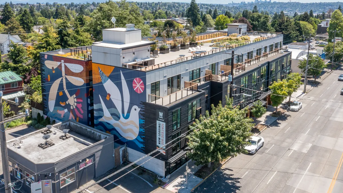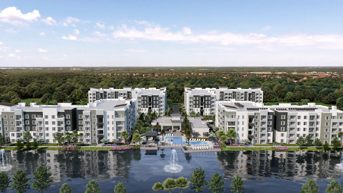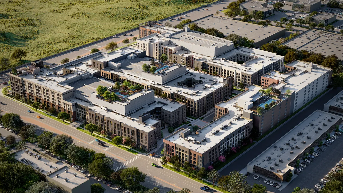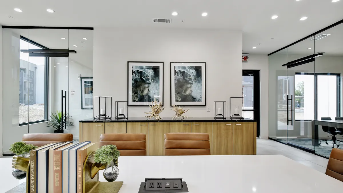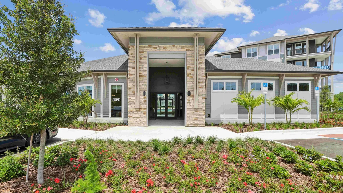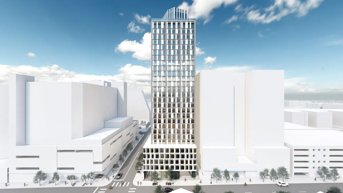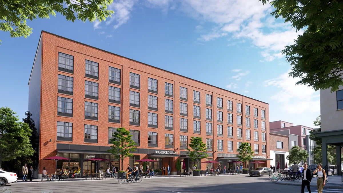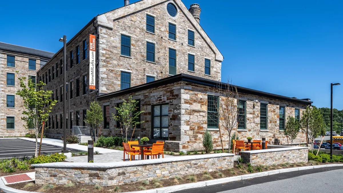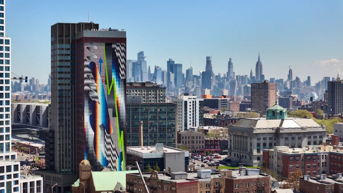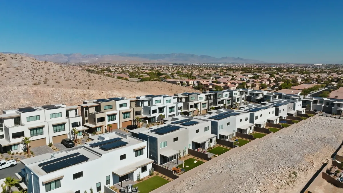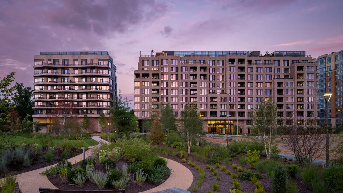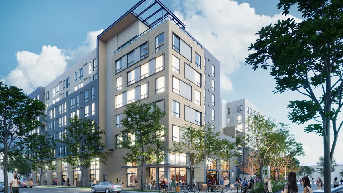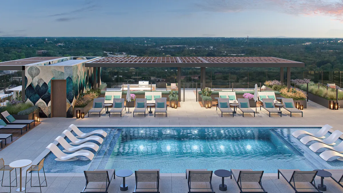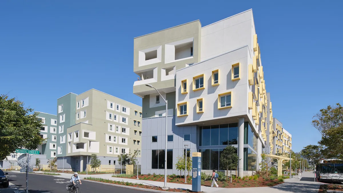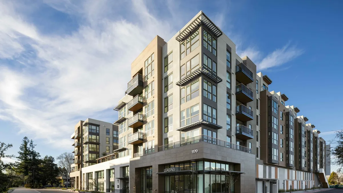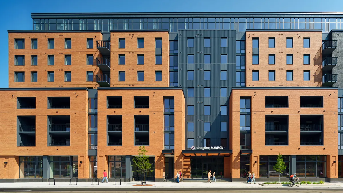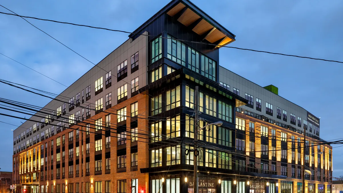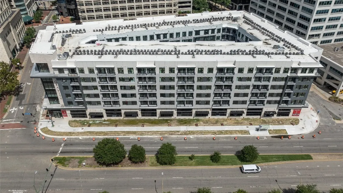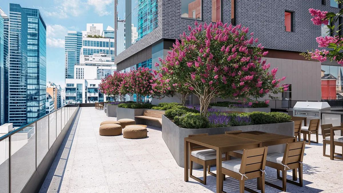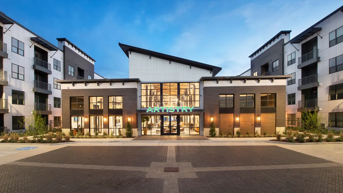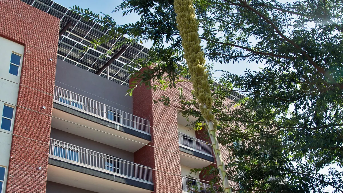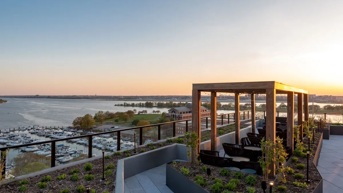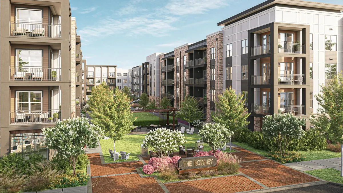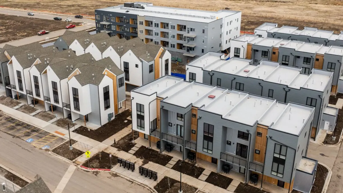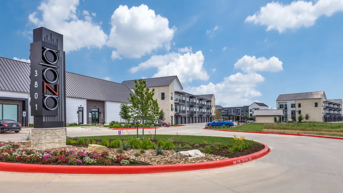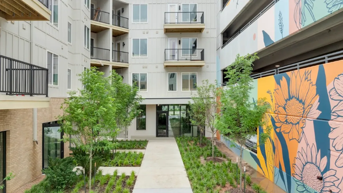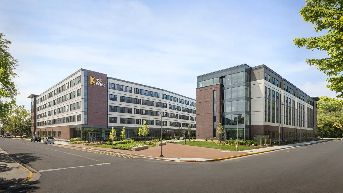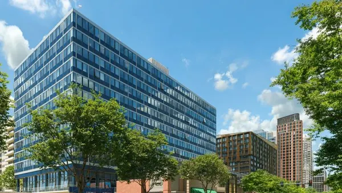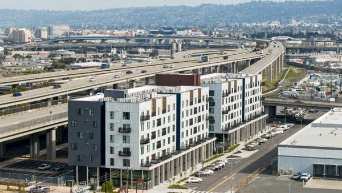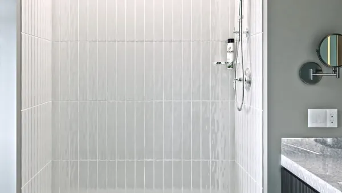Related California opened a new luxury apartment building in Silicon Valley last month, just as many companies in the area have called their workers back to the office.
The Clara encompasses 508 units ranging from studios to three-bedrooms, townhomes and penthouses, according to a news release from the San Francisco-based developer.
Designed by Wilkes Barre, Pennsylvania-based architecture firm Bohlin Cywinski Jackson, the 22-story building is located in the Clara District of Santa Clara, California, and adjacent to Levi’s Stadium, home of the NFL’s San Francisco 49ers.

Upon completion, the 45-acre Clara District neighborhood is slated to have 4,500 residences, public parks, bike lanes, walkable paseos and more than 100,000 square feet of restaurants and shops, said Nick Vanderboom, chief operating officer at Related California.
The apartment opening comes at an opportune time. Tech companies across Silicon Valley vary in their remote work and return to work policies, but many big employers are making a push for return to office, according to Vanderboom.
For example, remote workers at tech giant Google were recently told they need to return to their offices three days a week, according to CNBC. Some remote employees are being offered a one-time paid relocation expense to move within 50 miles of an office, CNBC said.
“The Clara and our neighbors in The Clara District are already seeing strong absorption, which is driven by demand for apartments in close proximity to major employers,” Vanderboom told Multifamily Dive. Other major companies with offices in the area include Apple, Intel and NVIDIA.
Stadium views
The development’s design draws inspiration from Northern California architecture, with a relaxed style that celebrates local materials and natural forms, according to the news release. It leverages views across the foothills of Santa Clara and to San Francisco Bay.
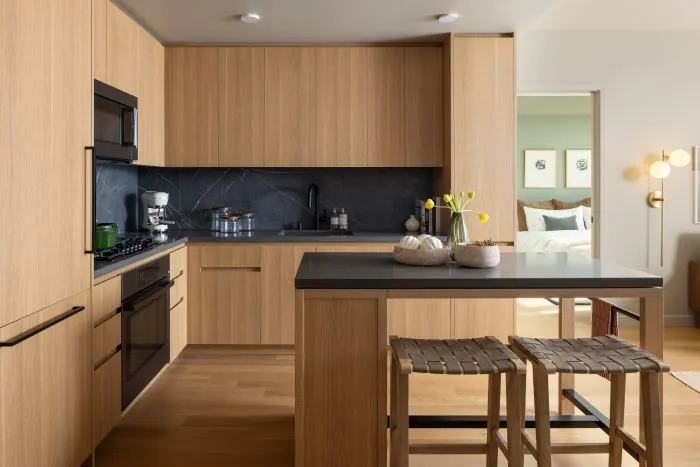
"By using local woods, curated stones and ceramics, we anchored the design with a strong sense of place,” said Andrew Lieberman, managing principal and design director at New York City-based design firm AvroKO, which provided interior design for the project.
Inspired by the surrounding salt flats and coastal colors, the building’s interior palette transitions from darker tones on the lower floors to lighter, airy finishes as residents ascend.
“Biophilic elements, such as curated views of lush outdoor spaces, facade-integrated planters and private gardens, establish a calming connection to nature and enhance the overall living experience," Lieberman said in the release.
Apartments include open gourmet kitchens and Italian cabinetry, Caesarstone countertops with full-height backsplashes and Bosch smart appliances featuring gas cooktops. Bathrooms feature custom vanities with quartz countertops and a glass-enclosed shower/tub with matte black plumbing fixtures.
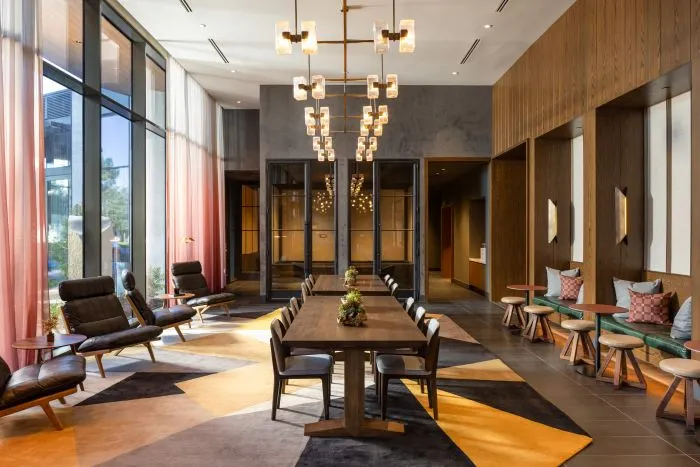
Units also boast floor-to-ceiling windows to maximize natural light and 5-inch wide-plank flooring throughout. Each unit includes a washer-dryer, custom closets, Nest thermostats and keyless entry. Select residences include dimmable light switches and motorized shades.
Amenities at The Clara include an indoor-outdoor 6,500-square-f00t fitness and yoga studio with a sauna, steam room and private treatment room. Residents also have access to The Twenty-Two Lounge with its private dining room, demonstration kitchen, catering kitchen and karaoke room, as well as The Redwood Den featuring a fireside lounge and library, and The Parkside Lounge, an indoor-outdoor coworking space with conference rooms. A children’s playground, dog run and pet spa are available on the ground floor.
Looking out onto Levi’s Stadium, the 8th-floor sun terrace features a 75-foot lap pool, spa and cold plunges surrounded by lounges, cabanas and landscaping. Outdoor entertainment options include grilling stations, a pizza oven, dining firepits and two bocce courts. Finally, a rooftop deck with a firepit and seating offers a relaxed setting with panoramic views.
Sports oriented
A number of other developments across the country are also leveraging proximity to professional sports venues. Costa Mesa, California-based Argent Development recently acquired the former site of the Sacramento Kings’ Sleep Train Arena basketball stadium in Sacramento, California, and intends to construct a 183-acre master-planned community in its place, including over 2,500 homes.
In San Francisco, Bolour is underway on an 86-unit property close to Dodgers Stadium, featuring baseball memorabilia in a display on its ground floor. Willets Point, located in Queens, New York, will add 2,500 housing units next to the Mets’ CitiField stadium, as well as a new soccer stadium.
And in Louisville, Kentucky, a real estate partnership is targeting the area surrounding Slugger Field baseball stadium, home to the Louisville Bats Minor League Baseball team, for a new mixed-use destination — the Louisville Sports Entertainment District.





