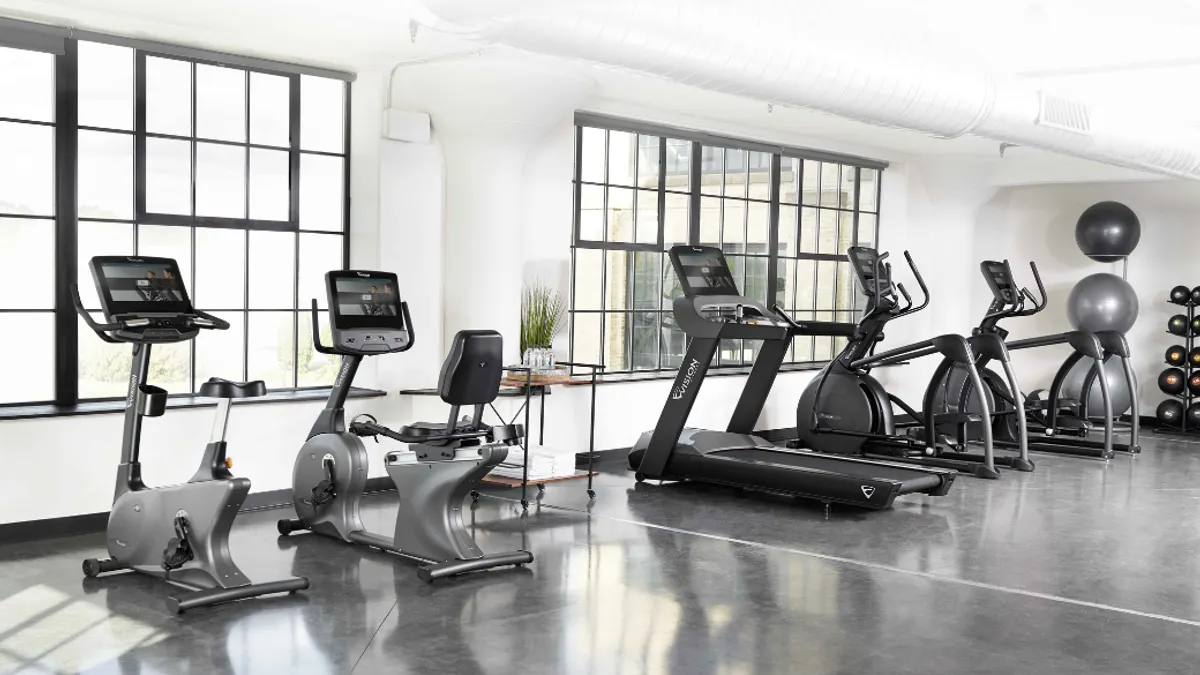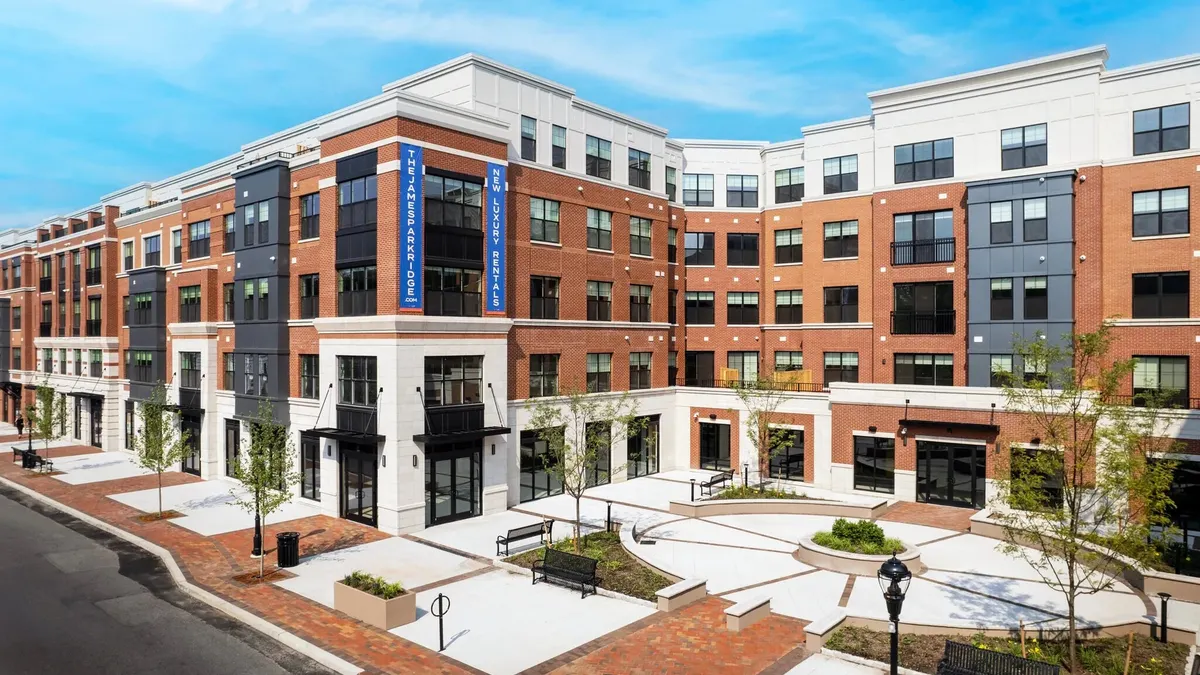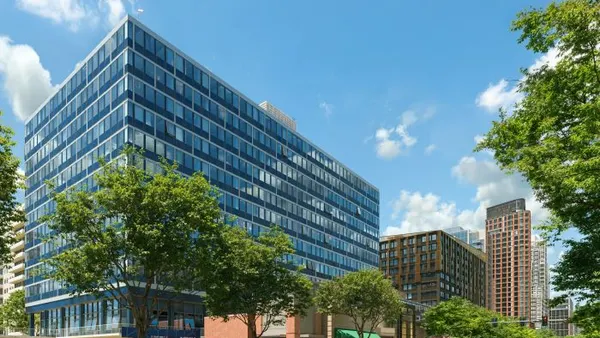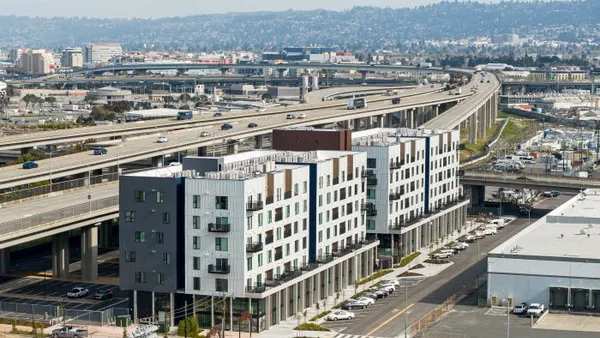As expectations for multifamily amenities continue to rise, fitness centers have evolved from bonus features to critical brand touchpoints. But simply placing equipment in a room doesn’t guarantee a positive resident experience. The best spaces feel curated, cohesive and intentionally designed to reflect how people actually train today.
Whether you’re outfitting a boutique wellness space or a larger community fitness room, purposeful planning is what transforms a collection of machines into a high-impact amenity. Here’s how to approach your next fitness project with design-first thinking.
Cardio is the hook: start with the familiar
Cardio equipment is often the visual and emotional anchor of a fitness space. It’s what prospective residents see first during a tour, and it’s what many users instinctively gravitate toward, especially those new to training.
That's why cardio should serve as a foundational design element. From treadmills and upright bikes to stairclimbers and ellipticals, these machines should be placed with intentionality, often near windows or grouped in rows to promote flow and energy.
“When your fitness space is thoughtfully designed and features inviting, easy-to-use cardio equipment, it becomes a natural gateway to movement for people of all ages, stages and abilities,” said Vision Fitness General Manager, Chris Torggler. “And it signals that your property values wellness, quality and the resident experience.”
Strength with strategy: align with resident goals
While cardio gets attention, strength training is seeing significant growth in demand across the board, with significant growth among women and Gen Z users [1]. According to recent surveys, more than one in three gym users now cite muscle building as their primary goal [2], and over two-thirds strength train regularly [3].
For multifamily communities, that means a strategic approach to strength is essential. The goal isn't to replicate a commercial gym, but to provide efficient, effective options that deliver real results, without residents ever needing to leave home.
Image Source: Vision Fitness, Photographer: Kat Schleicher Photography
Look for multi-function units that do more with less, such as dual-use machines that combine exercises (e.g., pec fly/rear delt, leg extension/leg curl) or compact functional trainers that support full-body workouts in a small footprint.
Designing for flow: from floor plan to experience
But a great layout isn’t just about equipment; it’s about how the space moves. Flow impacts usability, safety and resident satisfaction.
Effective fitness spaces use clear zoning: cardio in one area, strength in another, and space for stretching, recovery or wellness in a third. Visual cues, such as mirrors, lighting, flooring materials, or ceiling heights, can further define these zones.
Spacing between equipment also matters, both for comfort and ADA compliance. Creating intuitive pathways and line-of-sight visibility makes the space feel larger, more modern, and more inclusive.
Working with a commercial fitness partner can bring this to life through 2D or 3D renderings, which show the full layout and help identify potential issues before installation.
Image Source: Johnson Commercial Fitness
Don’t go it alone: why expertise matters
It’s tempting to think that designing a fitness center is as simple as buying a few treadmills and strength machines online. But treating your facility like a home gym – filling it with consumer-grade equipment or random pieces without a clear plan – can lead to frustration for both residents and staff.
Commercial-grade equipment is built to withstand continuous use, meet safety standards and deliver the kind of experience today’s residents expect. It also integrates better into cohesive designs that prioritize functionality and training diversity.
That’s where working with a commercial fitness expert makes a real difference. They don’t just help you choose equipment—they help you design an experience.
“When you collaborate with an experienced company and rep from the start, you’re not just buying equipment, you’re protecting your investment. A well-planned layout ensures you get the most value out of your investment and your space will continue to deliver value long after installation,” Torggler commented.
Design smarter, deliver more
You don’t need a massive footprint or budget to build an effective fitness amenity. What you do need is intention. By focusing on flow, functionality and future-focused training trends, you’ll create a space that supports your residents, enhances your property value and stands out in a competitive market.
Smarter design delivers stronger results. Whether you’re refreshing an existing space or building something new, Vision Fitness can help you create a fitness experience that aligns with your goals, residents, and budget. Explore more and get started today at VisionFitness.com.
1. Murphy Research. Future-Proof Your Club: Fitness Trends That Will Shape the Next 3–5 Years. Presented by Madeline Luedke. FISA West 2025. February 13, 2025. Accessed via the State of Our Health syndicated research program.
2 Sports & Fitness in the US 2024: Consumer Insights Data for US-Based Adults. Statista Research Department, 2024.
3 2024 Fitness Survey Findings: Workouts are Me-Time … Interest in Strength Training Continues to Grow. Life Time, January 3, 2024. Available via Life Time Investor Relations. https://ir.lifetime.life/news-events/press-releases/detail/84/2024-fitness-survey-findings-workouts-are-me-time-interest
Untitled Document








